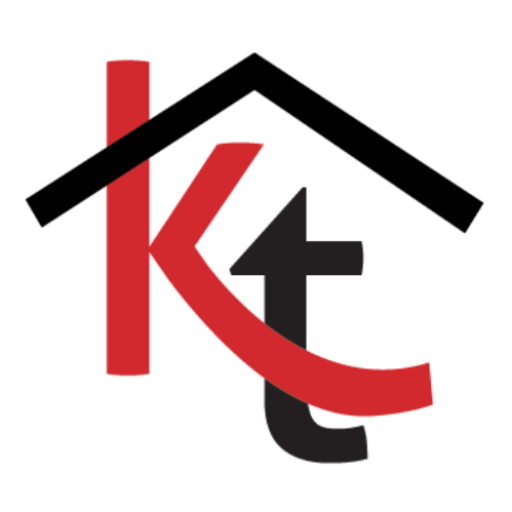Save
Ask
Hide
717 Doppler CourtHurst, TX 76054
Single Family Residence|Sold
4
Beds
5
Total Baths
4
Full Baths
1
Partial Bath
3,369
SqFt
$0
/SqFt
2025
Built
Subdivision:
Adkins Park
County:
Tarrant
Call Now: 469-240-2058
Is this the listing for you? We can help make it yours.
469-240-2058Save
Ask
Hide
Home office with French doors frames the entry. Kitchen features an island with lots of counter space and a walk-in pantry. Game room with French doors. Large family room with a cast stone fireplace and a sliding glass door. Primary suite with a wall of windows. Double doors lead to primary bath with separate vanities, a freestanding tub, a separate glass enclosed shower, and two walk-in closets. Guest suite with a full bath and a walk-in closet. Covered backyard patio. Mud room leads to the three-car garage.
Save
Ask
Hide
Listing Snapshot
Bedrooms
4
Total Baths
5
Full Baths
4
Partial Baths
1
Inside Area (SqFt)
3,369 sqft
Lot Size
0.2041 Acres
Year Built
2025
MLS® Number
20841754
Status
Sold
Property Tax
N/A
HOA/Condo/Coop Fees
$83.33 monthly
Sq Ft Source
N/A
Friends & Family
Recent Activity
| 2 hours ago | Listing updated with changes from the MLS® |
General Features
Acres
0.2041
Attached Garage
Yes
Foundation
Slab
Garage
Yes
Garage Spaces
3
Green Energy Efficient
AppliancesThermostatWater HeaterWindows
Parking
GarageGarage Door OpenerAttached
Property Condition
New Construction
Property Sub Type
Single Family Residence
Security
Fire AlarmFire Sprinkler SystemPrewiredSmoke Detector(s)
Sewer
Public Sewer
Stories
One
Style
Traditional
Utilities
Underground Utilities
Water Source
Public
Interior Features
Appliances
DishwasherDisposalElectric OvenGas CooktopMicrowaveVented Exhaust Fan
Cooling
Central AirElectric
Fireplace
Yes
Fireplace Features
DecorativeGas StarterStoneGas Log
Fireplaces
1
Flooring
CarpetCeramic TileWood
Heating
Exhaust FanCentralNatural Gas
Interior
Vaulted Ceiling(s)Walk-In Closet(s)Smart HomeWired for Sound
Bath-Full
Dimensions - 7 x 6Level - First
Bath-Half
Dimensions - 6 x 5Level - First
Bedroom
Dimensions - 11 x 16Level - FirstFeatures - Walk-In Closet(s)
Dining Room
Dimensions - 16 x 11Level - First
Game Room
Dimensions - 20 x 14Level - First
Kitchen
Dimensions - 16 x 18Level - FirstFeatures - Kitchen Island
Living Room
Dimensions - 21 x 24Level - First
Master Bedroom
Dimensions - 21 x 13Level - FirstFeatures - Walk-In Closet(s)
Office
Dimensions - 11 x 16Level - First
Utility Room
Dimensions - 6 x 9Level - First
Save
Ask
Hide
Exterior Features
Construction Details
BrickStucco
Exterior
Rain GuttersPrivate Yard
Fencing
Back YardWood
Lot Features
Cul-De-SacFew TreesInterior LotLandscapedSubdivided
Roof
Composition
Community Features
Association Dues
1000
Financing Terms Available
CashConventionalFHAVA Loan
HOA Fee Frequency
Annually
School District
Keller ISD
Schools
School District
Keller ISD
Elementary School
Liberty
Middle School
Keller
High School
Keller
Neighborhood & Commute
Source: Walkscore
Community information and market data Powered by ATTOM Data Solutions. Copyright ©2019 ATTOM Data Solutions. Information is deemed reliable but not guaranteed.
Save
Ask
Hide



Did you know? You can invite friends and family to your search. They can join your search, rate and discuss listings with you.