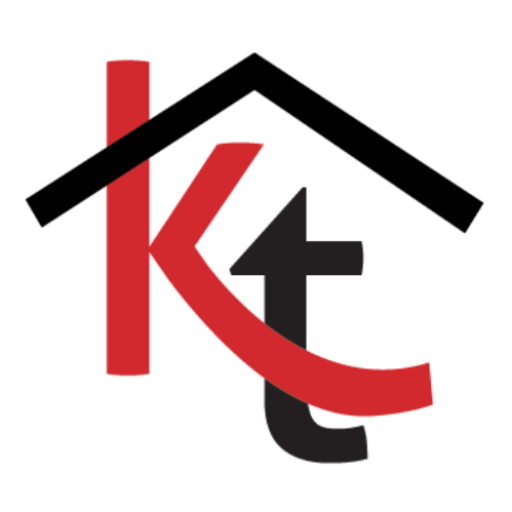Save
Ask
Tour
Hide
$2,500
7 Days On Site
3787 Centenary DriveDenton, TX 76210
For Rent|Single Family Residence|Active
3
Beds
2
Full Baths
0
Partial Baths
1,829
SqFt
$1
/SqFt
2002
Built
Subdivision:
Oakmont II Sec Iia
County:
Denton
Call Now: 469-240-2058
Is this the home for you? We can help make it yours.
469-240-2058



Save
Ask
Tour
Hide
Prime location in Oakmont area close to I35E, shopping, and the golf course! Includes 3 beds, 2 baths, and a fantastic office space with French doors near the front entry. Large open kitchen with an island! Gas log fireplace! No carpet! As residents of the neighborhood, you'll also be able to enjoy the community pool and basketball court. Well maintained and move-in ready! See Lease Application Instructions in Documents.
Save
Ask
Tour
Hide
Listing Snapshot
Price
$2,500
Days On Site
7 Days
Bedrooms
3
Inside Area (SqFt)
1,829 sqft
Total Baths
2
Full Baths
2
Partial Baths
N/A
Lot Size
0.161 Acres
Year Built
2002
MLS® Number
20895645
Status
Active
Property Tax
N/A
HOA/Condo/Coop Fees
N/A
Sq Ft Source
N/A
Friends & Family
Recent Activity
| a week ago | Listing updated with changes from the MLS® | |
| a week ago | Listing first seen on site |
General Features
Acres
0.161
Attached Garage
Yes
Available on
2025-04-14
Foundation
Slab
Garage
Yes
Garage Spaces
2
Lease Term
12 Months
Parking
GarageGarage Door OpenerGarage Faces FrontAttached
Pets
YesCats OKDogs OKNumber LimitSize Limit
Property Sub Type
Single Family Residence
Security
Fire AlarmSecurity SystemSmoke Detector(s)
Sewer
Public Sewer
Stories
One
Style
Traditional
Utilities
Cable Available
Water Source
Public
Interior Features
Appliances
DishwasherDisposalElectric CooktopElectric OvenMicrowave
Cooling
Ceiling Fan(s)Central AirElectric
Fireplace
Yes
Fireplace Features
Gas Log
Fireplaces
1
Flooring
Ceramic TileLaminate
Heating
CentralNatural Gas
Interior
Eat-in KitchenKitchen IslandOpen FloorplanHigh Speed Internet
Bath-Full
Dimensions - 4 x 8
Bedroom
Dimensions - 11 x 10Features - Ceiling Fan(s)
Dining Room
Dimensions - 13 x 12Features - Ceiling Fan(s)
Kitchen
Dimensions - 19 x 18Features - Kitchen Island, Pantry
Laundry
Dimensions - 6 x 6
Living Room
Dimensions - 24 x 20Features - Ceiling Fan(s)
Master Bathroom
Dimensions - 12 x 16
Master Bedroom
Dimensions - 13 x 17Features - Ceiling Fan(s)
Save
Ask
Tour
Hide
Exterior Features
Construction Details
Brick
Exterior
Rain Gutters
Fencing
Wood
Lot Features
Few TreesInterior LotLandscapedSubdivided
Roof
Composition
Community Features
Community Features
Pool
School District
Denton ISD
Schools
School District
Denton ISD
Elementary School
Nelson
Middle School
Crownover
High School
Guyer
Listing courtesy of Andre Kocher of Keller Williams Realty-FM info@kocherteam.com

© 2020 North Texas Real Estate Information Systems. All rights reserved. Information is deemed reliable but is not guaranteed accurate by the MLS or NTREIS. The information being provided is for the consumer's personal, non-commercial use, and may not be reproduced, redistributed, or used for any purpose other than to identify prospective properties consumers may be interested in purchasing.
Last checked: 2025-04-19 03:06 AM CDT

© 2020 North Texas Real Estate Information Systems. All rights reserved. Information is deemed reliable but is not guaranteed accurate by the MLS or NTREIS. The information being provided is for the consumer's personal, non-commercial use, and may not be reproduced, redistributed, or used for any purpose other than to identify prospective properties consumers may be interested in purchasing.
Last checked: 2025-04-19 03:06 AM CDT
Neighborhood & Commute
Source: Walkscore
Community information and market data Powered by ATTOM Data Solutions. Copyright ©2019 ATTOM Data Solutions. Information is deemed reliable but not guaranteed.
Save
Ask
Tour
Hide



Did you know? You can invite friends and family to your search. They can join your search, rate and discuss listings with you.