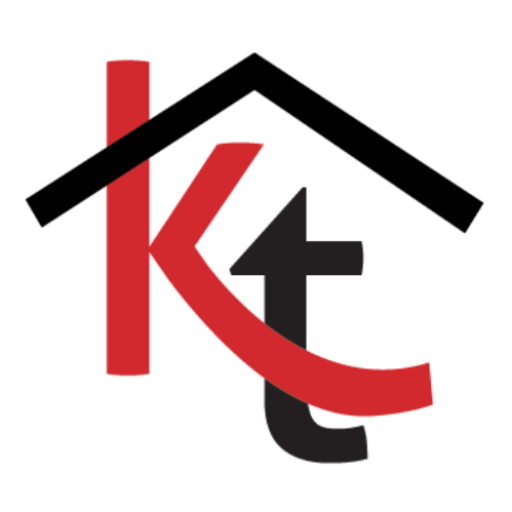4128 Heatherton DriveCelina, TX 75009




Model home floor plan. The perfect blend of warmth and luxury in this beautifully upgraded 4-bedroom, 4.5-bath home. Light-filled and open. Calling all chefs - This entertainer’s kitchen features a spacious island, farmhouse sink, quartz countertops, stainless steel appliances, and a 6-burner gas cooktop. It seamlessly connects to the Great Room, offering backyard views. The private primary suite with a spa-inspired bath is perfect for unwinding. The first level also includes a guest suite and dedicated office. Upstairs, enjoy movie nights in the media room, game time in the spacious game room, and two additional bedrooms. Step outside to your backyard retreat, complete with a covered patio and fireplace. Calling all car enthusiasts! You’ll love the 3-car garage. Enjoy resort-style living with community amenities including 13 miles of hike 'n' bike trails, ponds, five pools, a fitness center, sport courts, parks, and more. Located just minutes from the PGA, DNT, shopping, and dining. Small town feel with big city amenities. This home is a must see!
| yesterday | Listing updated with changes from the MLS® | |
| 2 months ago | Price changed to $1,075,000 | |
| 3 months ago | Listing first seen on site |

© 2020 North Texas Real Estate Information Systems. All rights reserved. Information is deemed reliable but is not guaranteed accurate by the MLS or NTREIS. The information being provided is for the consumer's personal, non-commercial use, and may not be reproduced, redistributed, or used for any purpose other than to identify prospective properties consumers may be interested in purchasing.
Last checked: 2025-08-07 03:59 PM CDT



Did you know? You can invite friends and family to your search. They can join your search, rate and discuss listings with you.